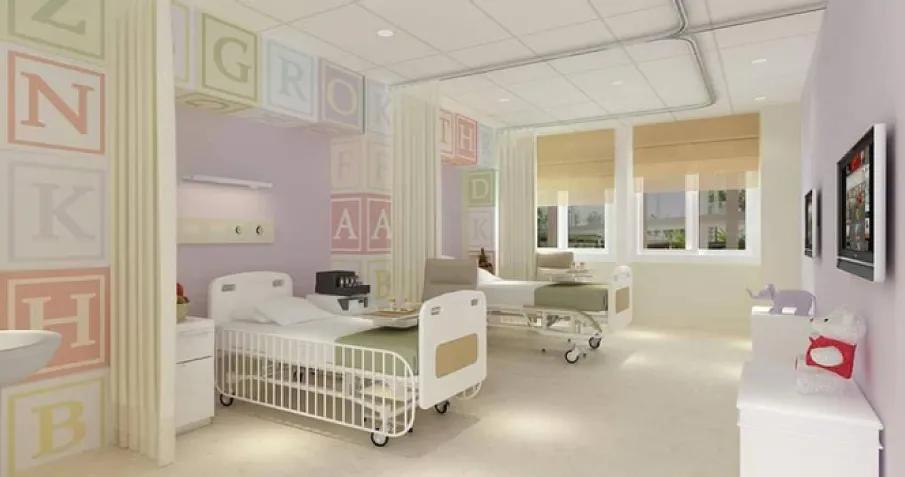Hospital Designs in Malaysia
The word "hospital" refers to a broad range of institutions, including district hospitals, smaller community-based facilities, and super-specialised tertiary care centres (public hospitals). Malaysia's hospitals were built circa 1950s and 1960s. The goal then was for Britain and Malaysia to promote the healthcare networks for the people. The first and oldest hospital in Malaysia was the Chinese Pauper Hospital, which was currently known as Hospital Taiping, Perak. Like most other countries, Malaysia has a dual-tiered healthcare system, with the first being controlled by the government and supported by taxpayers, while the second being run by the private sector.
As it is commonly known, hospitals are among the most expensive buildings due to their specialised infrastructures, technologies, rules, and safety standards. The number of established hospitals recognised nationwide and the network of hospital facilities have increased significantly, even in Malaysia with the latest one built being Hospital Cyberjaya, Selangor. This government-owned hospital offers top-notch tools, amenities, and diagnostic capabilities.
All Malaysian citizens are guaranteed access to healthcare through public insurance, with the option of private treatment for those who can afford to pay more. As the population grows, the facilities may need to expand to meet the needs of the patients. Given the hospital's spatial planning and design complexity, planning is a must.
Appearance forms the first user's impression. The physical surroundings of the hospital are the significant factors in overall patient satisfaction. However, most earlier-built hospitals did not have ready-made berth designs for spatial layouts and physical settings. Evidence implied that the earlier-built public hospitals were "misdesigned", and the inadequacies were not only unappealing but also inconvenient. Some of the design flaws included confusing wayfinding and a lack of greeneries internally. Patients and visitors frequently became disoriented and struggled to develop a sense of direction across the hospital's expansive grounds and public areas.The many conventional design flaws contributed to stress for hospital users. The stress can be avoided with proper spatial planning and green elements with the internal spaces.
The hospital is also characterised by a clear interaction between the built forms and people such as patients, employees, and visitors. The interaction among staff, patients, and visitors mostly happened in the corridor. Hence, the areas served as a "backstage" or "neutral space" for private conversations. Due to this, most hospital corridors were located at the central nursing stations, where charts, orders, drugs, and frequent supplies were placed in one location. As a result, nurses spent most of their time walking up and down the halls going about their business routines.
The recent hospital designs have slowly begun to adopt the patients' point of view, considering their physical, social, and psychological needs. The consideration has prompted interventions to improve physical, sensory, and psychological comfort, improve wayfinding systems, and increase the clarity of the meanings communicated by space design.
In conclusion, the quality of hospital designs plays an important role in the medical processes and users’ experience.
Nur Faridatull Syafinaz Ahmad Tajudin
School of Arts
Email: @email




